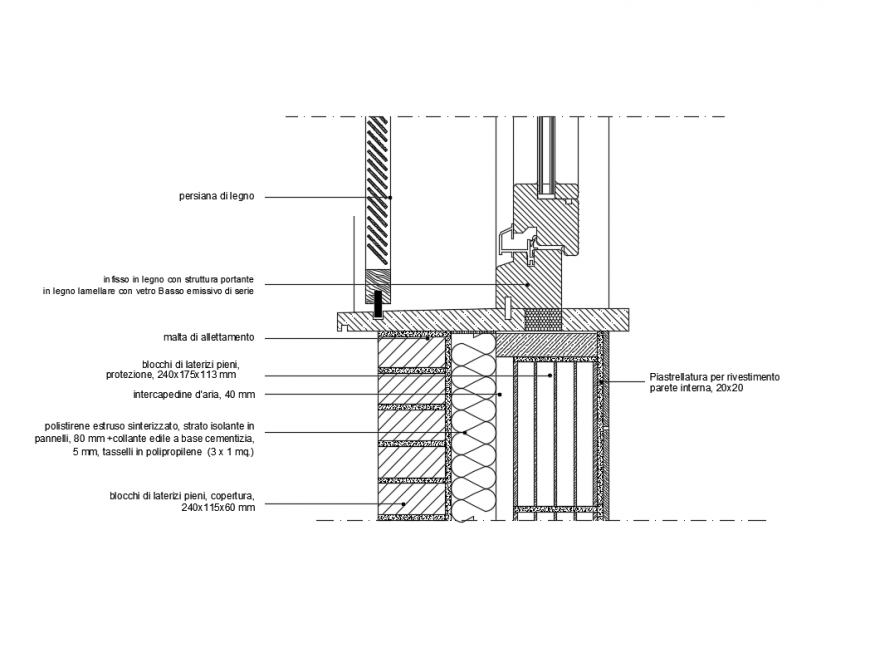
Persian window structure and constructive details that includes a detailed view of wooden shutters, wooden joinery with glued laminated wood structure with low emission glass, standard mortar, sintered extruded polystyrene, insulating layer in panels, 80 mm + cement-based glue, 5 mm, polypropylene dowels (3 x 1 sqm.), tiling for interior wall covering, 20x20 and much more of window details.